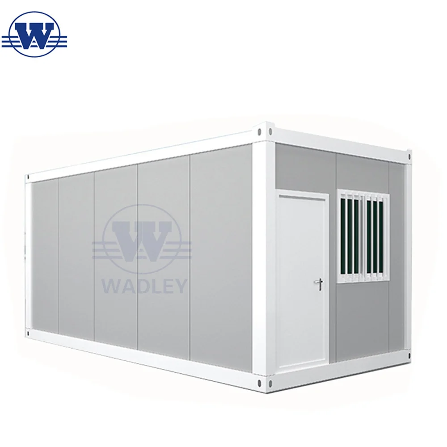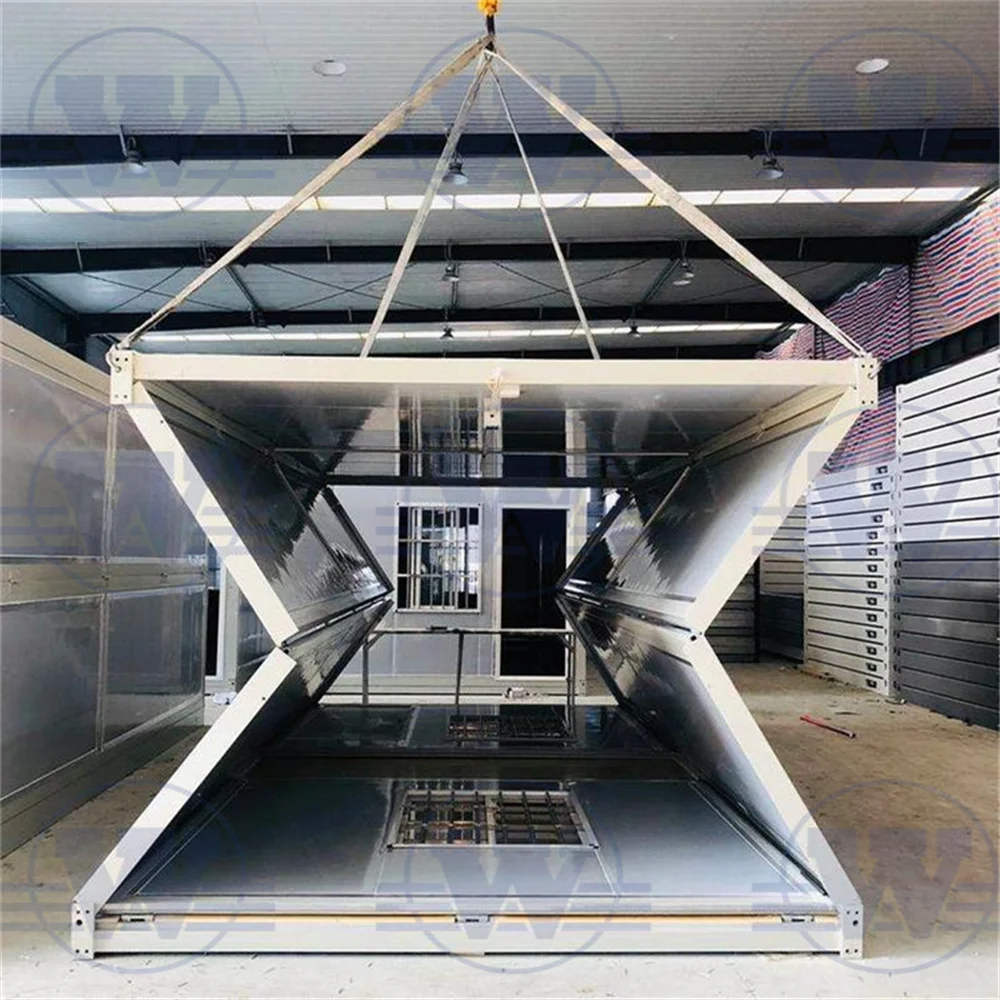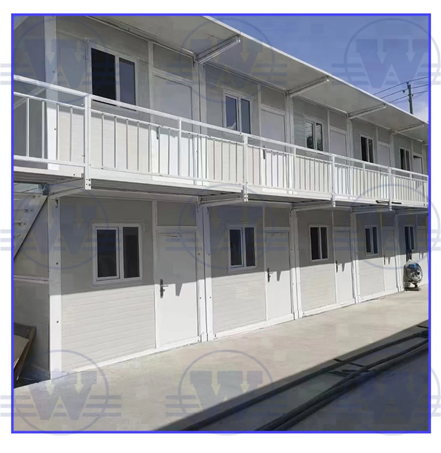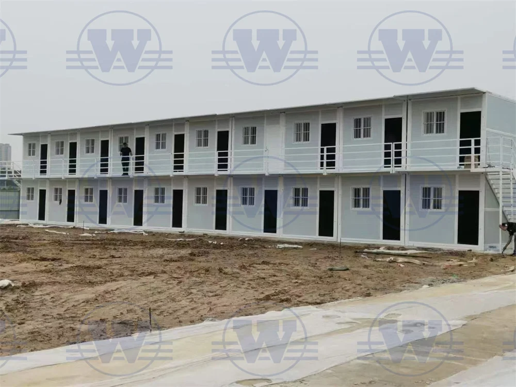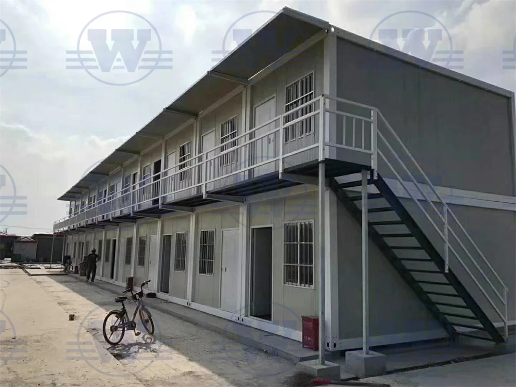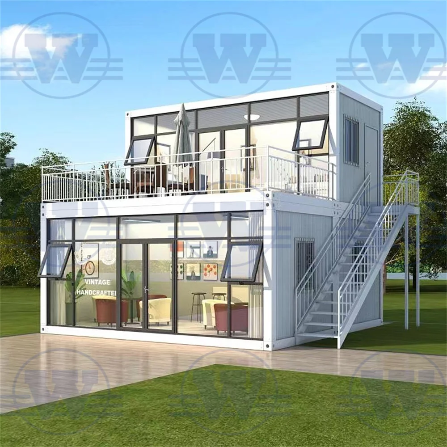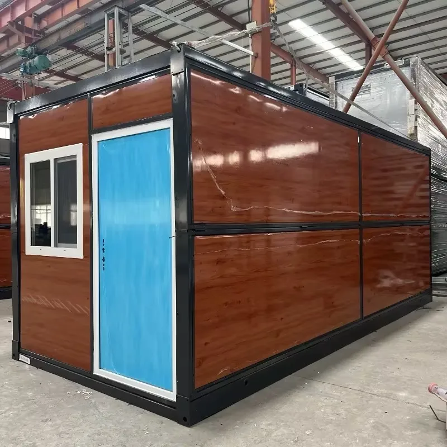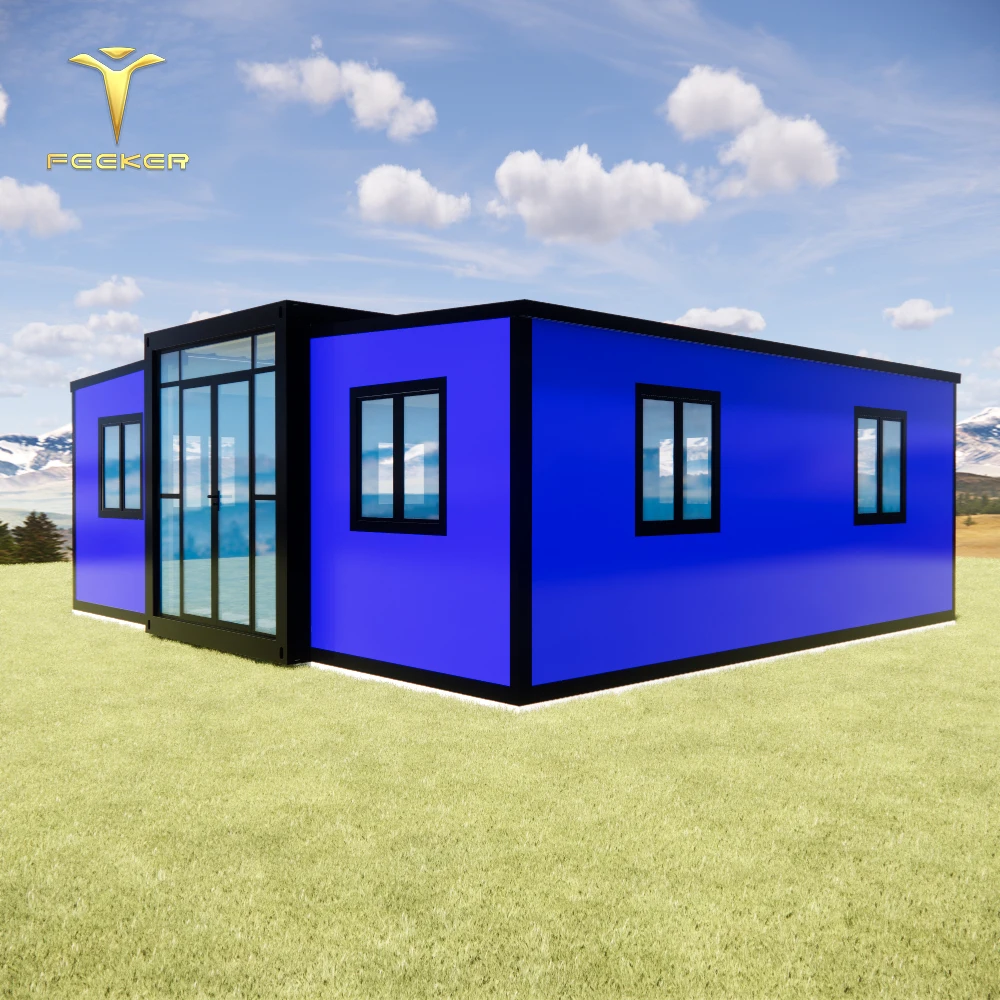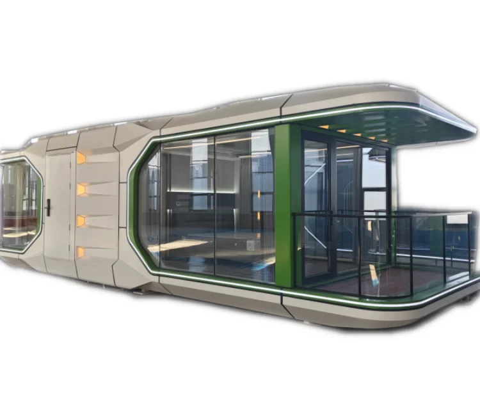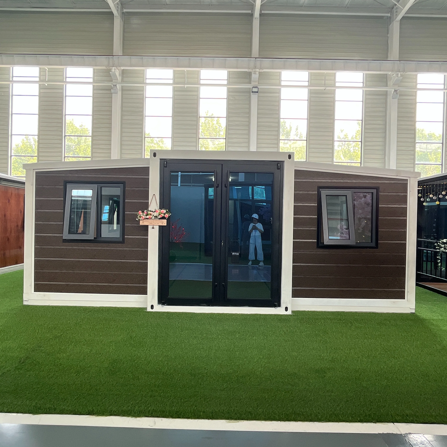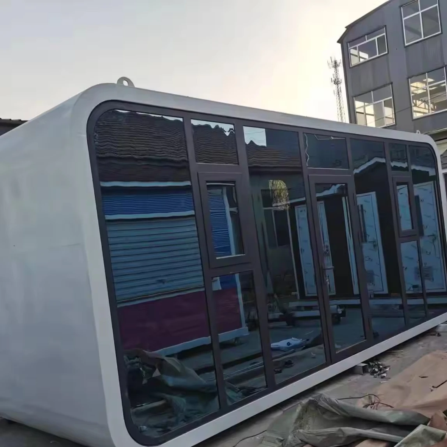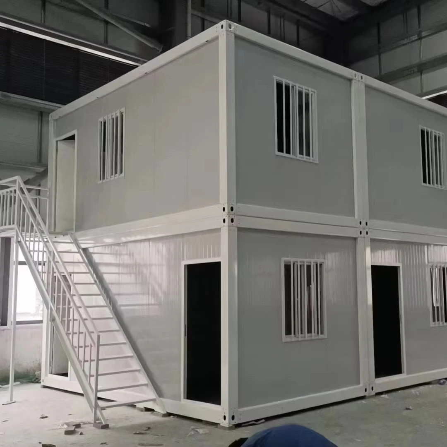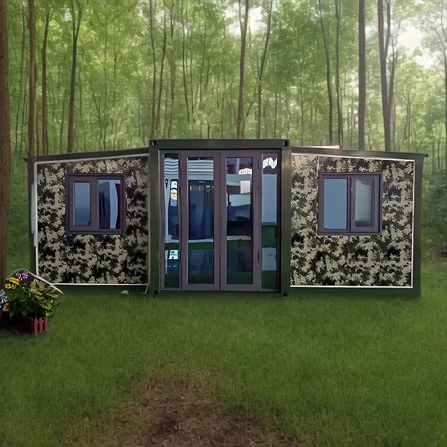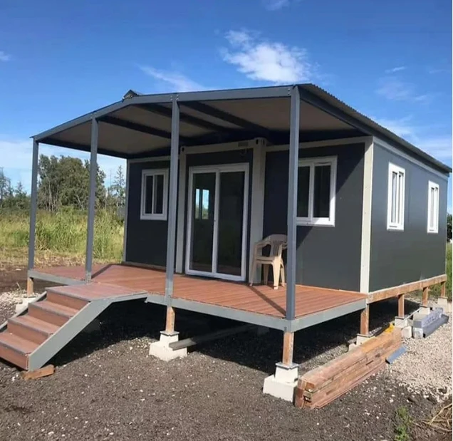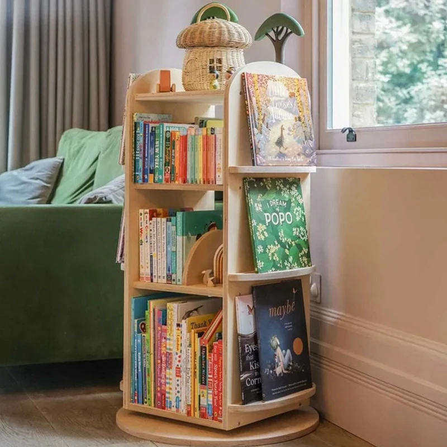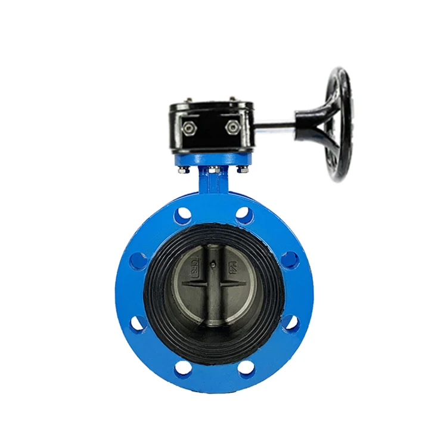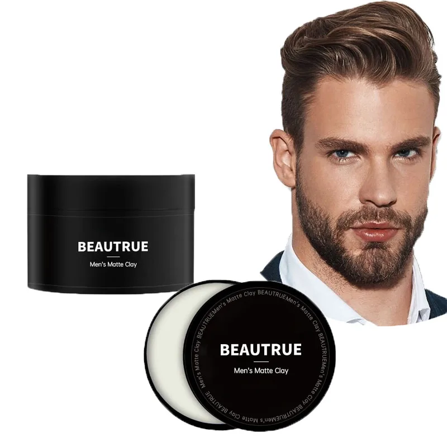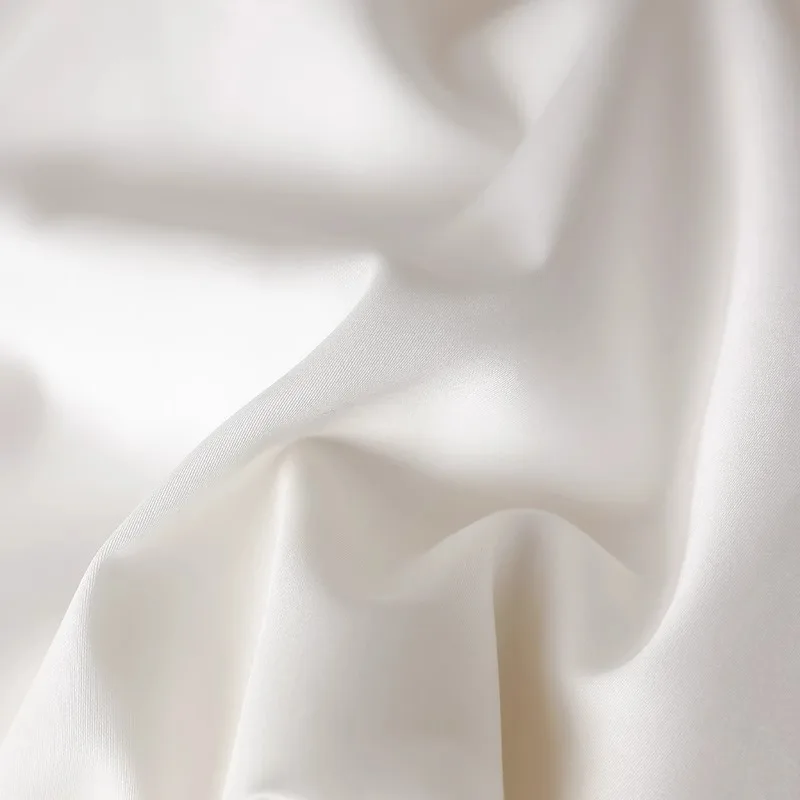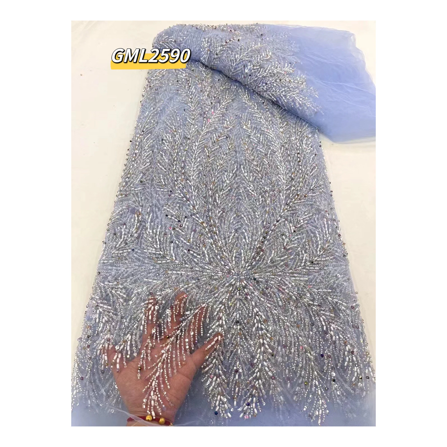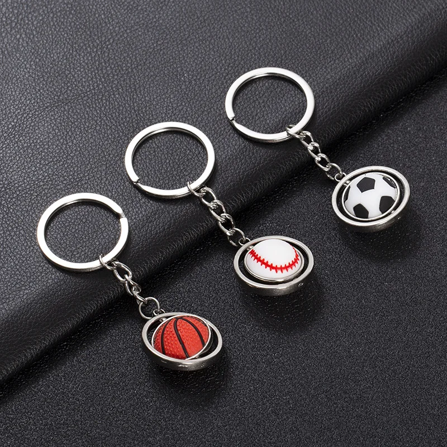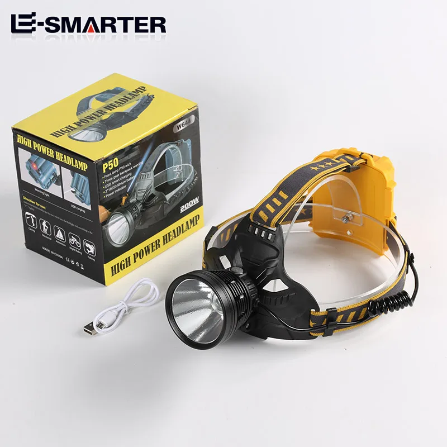Latest Product Luxury Modular 20 Mins To Install Folding Prefab Expandable Stackable Foldable Mobile Container House
- Category: >>>
- Supplier: Henan Wadley Cnc Machinery Co. Ltd.Henan Ltd.
Share on (1601168501323):
Product Overview
Description
Product Overview


high Quality Heat Insulation Heat Insulation Rock Wool Board Corrosion Resistant Prefab 2/3/4/ Bedroom Mobile Home 20FT/40FT prefabricated tiny modular container house
The basic layout of the 20ft house includes two bedrooms, a kitchen, a living room, and a bathroom. The kitchen will be equipped with cabinets and a sink, while the bathroom willhave facilities such as a shower, a bathroom cabinet, and a toilet. All doors,windows, flooringinternal wiring, switches, sockets, and drainage pipes will be installed within the house forconvenientuse. Moreover, we will provide sockets and switches that comply with thestandards of your country.
20FT Expandable house The house is 12m before folding, and occupies an area of 37m after opening.
Moreover, we will provide sockets and switches that comply with thestandards of your country.
The visible parts of the house can be customized, including doors, windows, interior andexterior walls, roof, etc.
Color,material,version, thickness, etc. can be customized according tocustomer needs.
Moreover, we will provide sockets and switches that comply with thestandards of your country.
The visible parts of the house can be customized, including doors, windows, interior andexterior walls, roof, etc.
Color,material,version, thickness, etc. can be customized according tocustomer needs.
FEATURES AT A GLANCE

The house structure is composed of galvanized light steel structure, which has super moisture resistance and termite resistance and is suitable for living in humi.
Internal Dimensions (mm):W 6160*L 5450*H 2240(lnches):W 243*L215*H 88
Folding state (mm) :w 2200*L 5900*H 2480(Inches):W 87*L 232*H 98
All Configurations Are Customizable.




PRODUCT SPECIFICATIONS
Product Name | 20FT/40FT prefabricated tiny modular container house | ||||
Exterior Size | 5800mm(L)*2500mm(W)*2500mm(H) | Weight | 1300kgs | ||
Interior Size | 5650mm(L)*2370mm(W)*2300mm(H) | Service life | 30-40 years | ||
Main material | Galvanized steel structure with sandwich panel wall | Door | Steel security door | ||
Wall | 50mm EPS/Rock wool fireproof sandwich panel | ||||
Color | White, blue, green, brown, or customized | 96kN | |||
Roof | 50mm EPS/Rock wool fireproof sandwich panel | ||||
Window | Double galzed PVC /aluminum window with window screenand guard net | ||||
Electricity | 3C/CE/CL/SAA Standard,with distribution box, lights, switch, sockets, etc. | ||||
Optional Accessories | Furniture, sanitary, kitchen, A/C, electrical appliance for accomodation, office, dormitory, toliet, kitchen, bathroom, shower, steel roof, cadding panels, decorative material, etc. | ||||



Paking And Transportation Of Container Folding House:
FAQ
1. Q: Are you a factory or trading company?
A: We are a factory, and also a trading company. We can provide a one-stop service for our customers. And you can get the best price and competitive price.
A: We are a factory, and also a trading company. We can provide a one-stop service for our customers. And you can get the best price and competitive price.
2.How to install after the goods arriving destination?
We will provide detailed illustration in English and drawings to you after the delivery. If necessary, we can provide remote video instruction.
3. How do you guarantee the quality of the products?
Strict product quality control, quality makes the future.Each product from our factory has strict testing procedures, and must be 100% quality before delivery.
We will provide detailed illustration in English and drawings to you after the delivery. If necessary, we can provide remote video instruction.
3. How do you guarantee the quality of the products?
Strict product quality control, quality makes the future.Each product from our factory has strict testing procedures, and must be 100% quality before delivery.
4.can you send engineers or whole team to install my project?
We will give detailed installation drawings and video for free. We can send engineers as installa-tion director or a team upon request.
5. How can I get the quotation of the project ?
If you have drawing ,we can offer you our quotation according to your drawing .
If you have no design , Our engineer will design some drawings for you to confirm.
We will give detailed installation drawings and video for free. We can send engineers as installa-tion director or a team upon request.
5. How can I get the quotation of the project ?
If you have drawing ,we can offer you our quotation according to your drawing .
If you have no design , Our engineer will design some drawings for you to confirm.
We Recommend
New Arrivals
New products from manufacturers at wholesale prices
