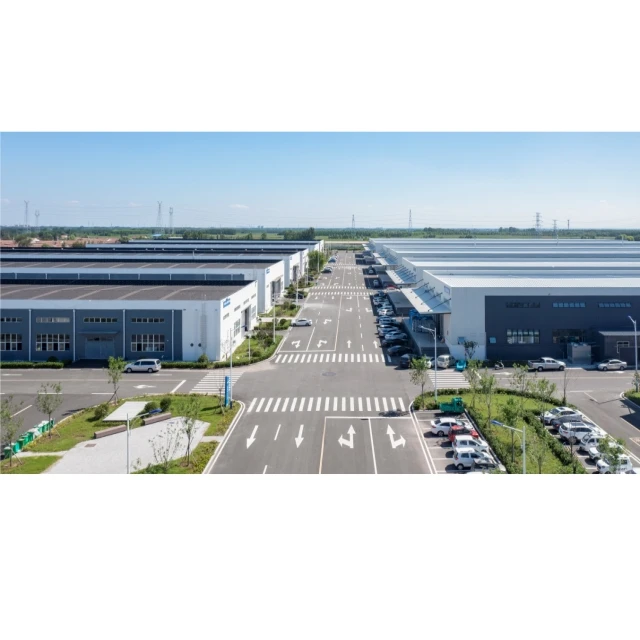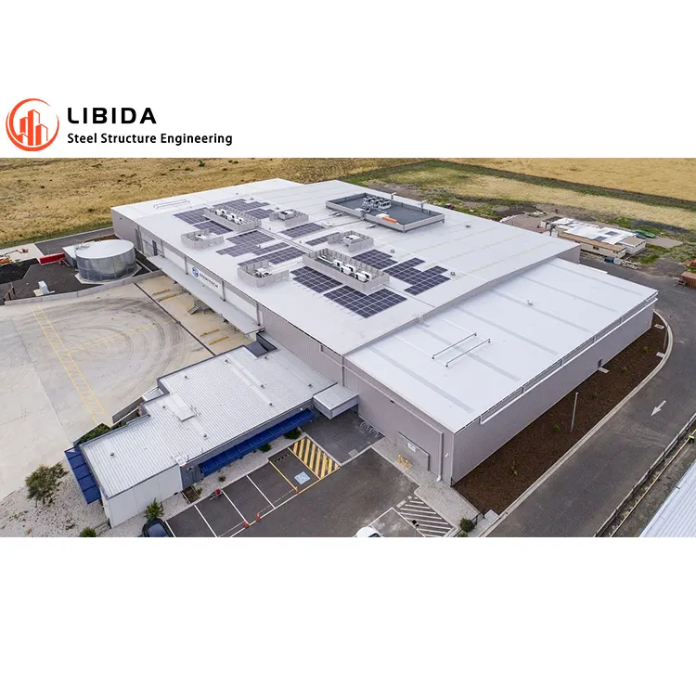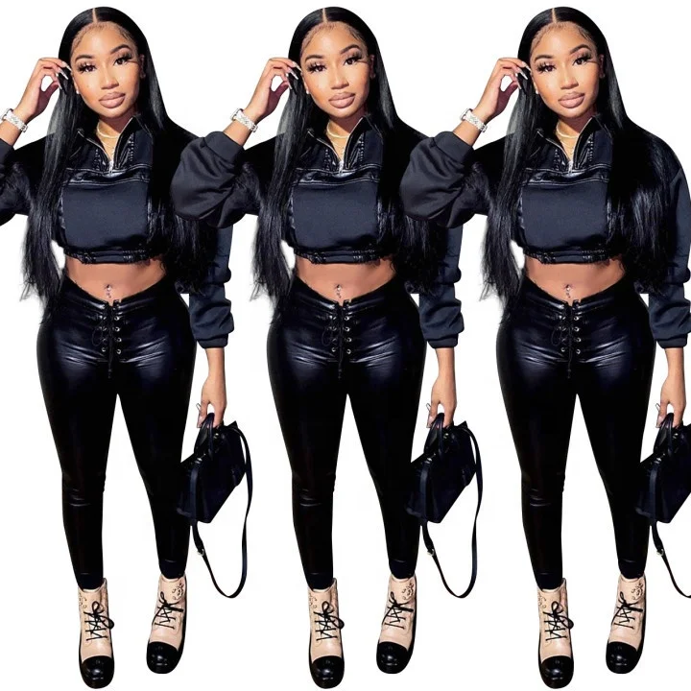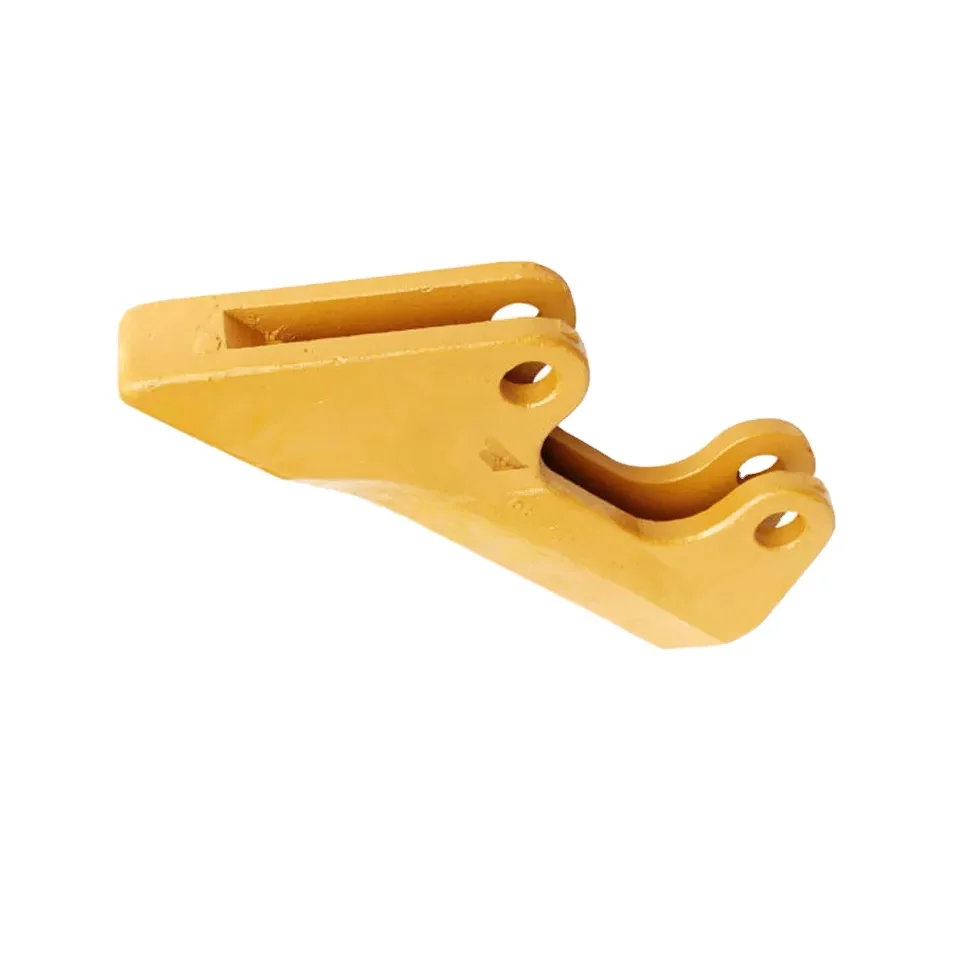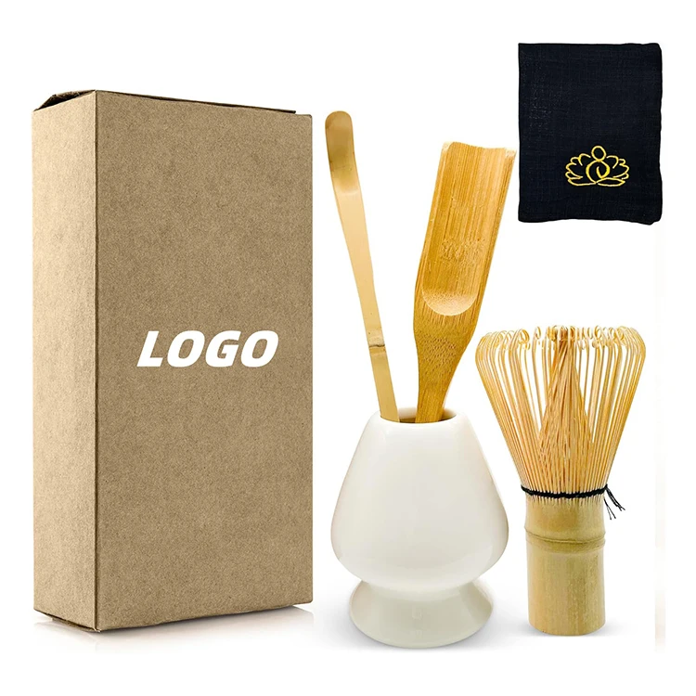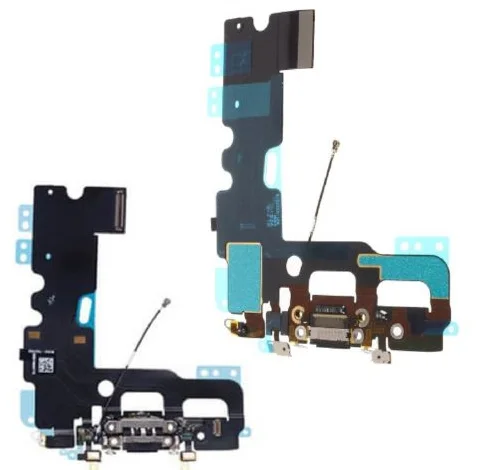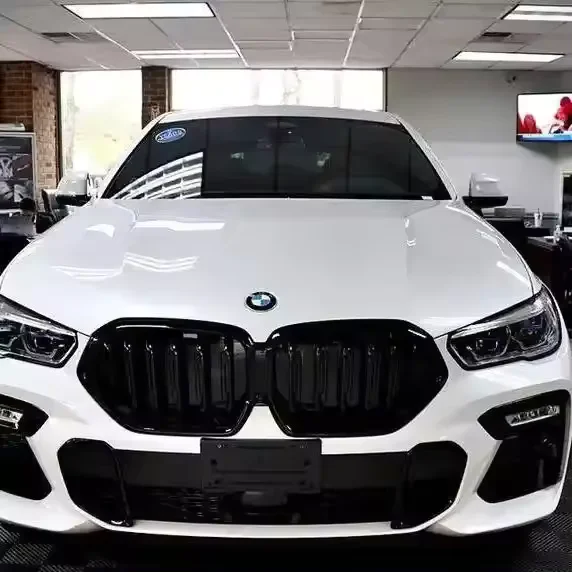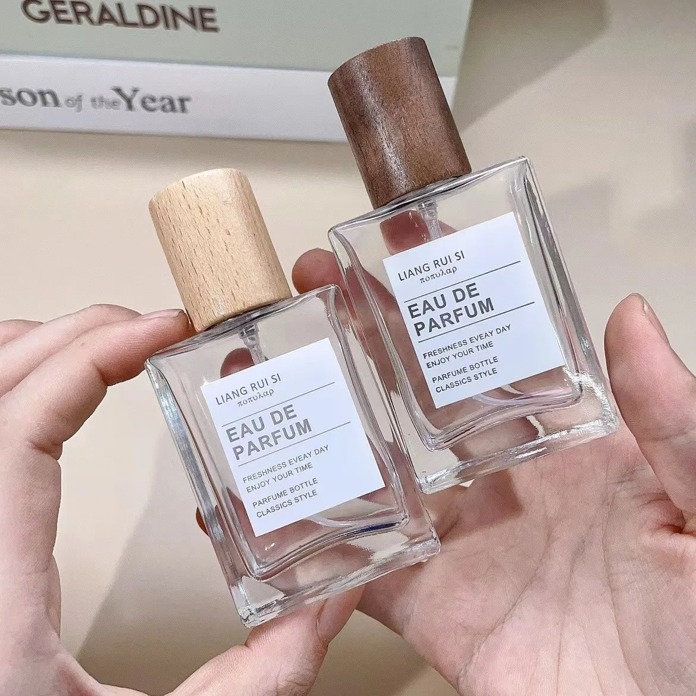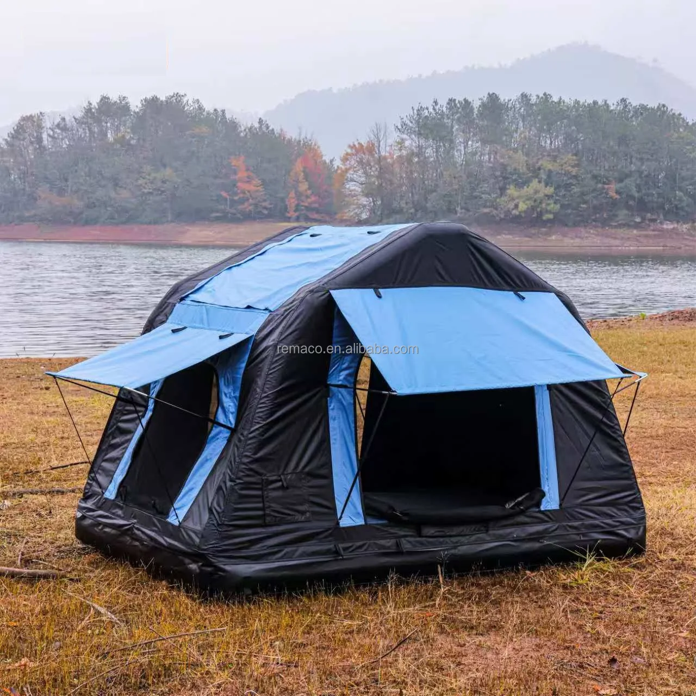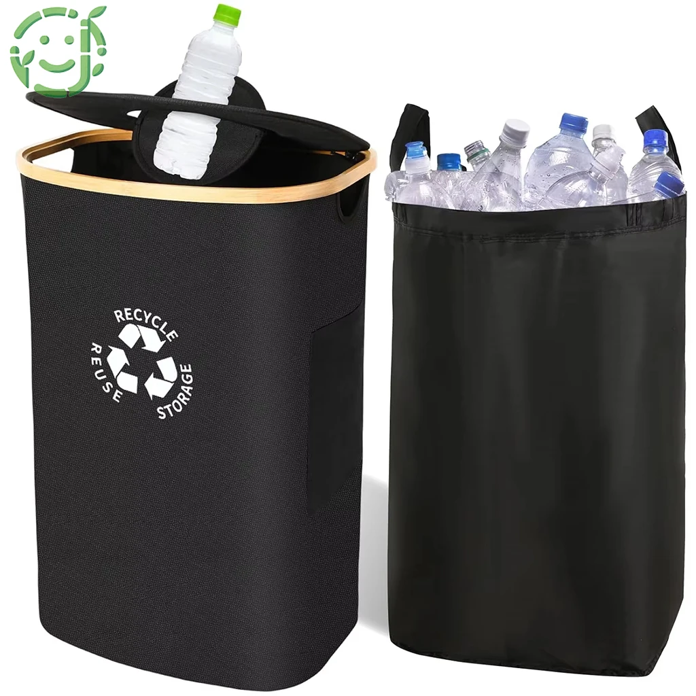Steel structure work shop building mini warehouse design light steel structures planting High end industrial park
- Category: >>>
- Supplier: Qingdao Xinguangzheng Xinyuan Construction Engineering Co. Ltd.Qingdao Ltd.
Share on (1601250943624):
Product Overview
Description

Product Description
Low Cost Construction Design Steel Metal Structure Building Plans Price Prefabricated Warehouse
A: Components of galvanized light steel structure
1)Wall panel: sandwich panel with color steel two sides and EPS foam filling width:1200mm 1k=1200
2)Column: C style steel, H shape
3)Floor beam: C style steel,200*40*2.0mm
4)Floor: light magnesium board (our patent)
5)Stair: metal
6)Roof truss: angle steel
7)Purling tube metal
8)Roof panel: corrugated sandwich panel with color steel two sides
9)Door: aluminum frame with panel same as wall, with lock
A: Components of galvanized light steel structure
1)Wall panel: sandwich panel with color steel two sides and EPS foam filling width:1200mm 1k=1200
2)Column: C style steel, H shape
3)Floor beam: C style steel,200*40*2.0mm
4)Floor: light magnesium board (our patent)
5)Stair: metal
6)Roof truss: angle steel
7)Purling tube metal
8)Roof panel: corrugated sandwich panel with color steel two sides
9)Door: aluminum frame with panel same as wall, with lock
Remark: this list is for your reference but the elements can vary.
Technique Index
Earthquake resistante: 8 fission intensity
Wind pressure: <31m/s about 10 grade
Roofing snow load; <80kg/m2
Roofing live load: 50kg/m2
1. Economic : quick installed and saving the cost of construction
2. the period of delivery is very short and can installed very easily
3. Reliable quality: mainly produced in the factory and control the quality
4. big space: the max span of prefab steel structure can reach 80meters
5. antiseismic: because the weight is light
6. Flexible: can be dismantled and enlarged
7. Beautiful appearance: can use different colors
8. Long lifespan: can be used more than 30 years
B: The advantages of light steel structure
1)Economic : quick installed and saving the cost of construction
2)Reliable quality: mainly produced in the factory and control the quality
3)big space: the max span of prefab steel structure can reach 80meters
4)antiseismic: because the weight is light
5)Beautiful appearance: can use different colors
6)Long lifespan: can be used more than 50 years
C: If you need us to design the light steel building for you, we need to know the following:
1. rain load
2. live load
3.snow load
4.wind load
5.whether using the crane 6. length,wide,height
D :Features
Attractive design- -the whole house looks beautiful and elegant. The inner, outer walls and the roof boarding all use the color
steel sandwich panel, the material is polystyrene foam.
Light weight and convenient in shipping.
Easy to assemble and dismantle: the house can be rebuilt for dozens of times. The assembling only requires simple tools: plugs and
screw.
Firm structure- the house adopts steel frame structure ans sandwich panels.
Our houses are completely waterproof.
The house can be customized. The roof, wall, door, windows can be chosen by the customer.
Durable--the steel frame parts are all processed with anti-corrosion coating and can be used for as long as 20 years.
E :Components
1) Wall panel: sandwich panel with color steel two sides and EPS foam filling
width:1200mm 1k=1200
2) Column: C style steel, H shape
3) Floor beam: C style steel,200*40*2.0mm
4) Floor: light magnesium board (our patent)
5) Stair: metal
6) Roof truss: angle steel
7) Purling tube metal
8) Roof panel: corrugated sandwich panel with color steel two sides and EPS foam filling
9) Wave height: 35mm
10) Trim of tile: color steel sheet
11) Door: aluminum frame with panel same as wall, with lock
12) Rust-proof way of building: painted or GI.
Remark: this list is for your reference but the elements can vary.
Technique Index
Earthquake resistante: 8 fission intensity
Wind pressure: <31m/s about 10 grade
Roofing snow load; <80kg/m2
Roofing live load: 50kg/m2
1. Economic : quick installed and saving the cost of construction
2. the period of delivery is very short and can installed very easily
3. Reliable quality: mainly produced in the factory and control the quality
4. big space: the max span of prefab steel structure can reach 80meters
5. antiseismic: because the weight is light
6. Flexible: can be dismantled and enlarged
7. Beautiful appearance: can use different colors
8. Long lifespan: can be used more than 30 years
B: The advantages of light steel structure
1)Economic : quick installed and saving the cost of construction
2)Reliable quality: mainly produced in the factory and control the quality
3)big space: the max span of prefab steel structure can reach 80meters
4)antiseismic: because the weight is light
5)Beautiful appearance: can use different colors
6)Long lifespan: can be used more than 50 years
C: If you need us to design the light steel building for you, we need to know the following:
1. rain load
2. live load
3.snow load
4.wind load
5.whether using the crane 6. length,wide,height
D :Features
Attractive design- -the whole house looks beautiful and elegant. The inner, outer walls and the roof boarding all use the color
steel sandwich panel, the material is polystyrene foam.
Light weight and convenient in shipping.
Easy to assemble and dismantle: the house can be rebuilt for dozens of times. The assembling only requires simple tools: plugs and
screw.
Firm structure- the house adopts steel frame structure ans sandwich panels.
Our houses are completely waterproof.
The house can be customized. The roof, wall, door, windows can be chosen by the customer.
Durable--the steel frame parts are all processed with anti-corrosion coating and can be used for as long as 20 years.
E :Components
1) Wall panel: sandwich panel with color steel two sides and EPS foam filling
width:1200mm 1k=1200
2) Column: C style steel, H shape
3) Floor beam: C style steel,200*40*2.0mm
4) Floor: light magnesium board (our patent)
5) Stair: metal
6) Roof truss: angle steel
7) Purling tube metal
8) Roof panel: corrugated sandwich panel with color steel two sides and EPS foam filling
9) Wave height: 35mm
10) Trim of tile: color steel sheet
11) Door: aluminum frame with panel same as wall, with lock
12) Rust-proof way of building: painted or GI.
Remark: this list is for your reference but the elements can vary.
Specifications | 1)Size:MOQ is 10m2, width X length X eave height, roof slope |
2)Span: 9-180m,type:Single slope, double slope, muti slope; Single span, double-span, Multi-span, single floor, double floors! | |
3)Height: 3-10m | |
4)Slope: 1/20, 1/10,1/5,1/3 | |
5)column distance: 6-9m | |
6) Base:Cement and steel foundation bolts | |
7) Column and beam:Material Q345(S355JR)or Q235(S235JR) steel, all bolts connection! Straight cross-section or Variable | |
8) Bracing: X or V or other type bracing made from angle, round pipe, etc | |
9) C or z purlin:Size from C120~C320, Z100~Z200 | |
10) Roof and wall panel:Single colorfull corrugated steel sheet0.2 ~1.2mm thick, such as YX25-207-828 or sandwich panel :sandwich panel with EPS, ROCK WOOL, PU etc insulation thickness around 50mm~150mm, YX40-320-960 | |
11)Accessories:Semi-transparent skylight belts, Ventilators, down pipe, outer gutter, etc |
Design Parameters | 1)Live load on roof(KN/M2) |
2)Wind speed(KM/H) | |
3)Snow load (KG/M2) if have | |
4)Earthquake load if have | |
5)Crane (if have) ,Crane span, crane lift height, max lift capacity | |
6)Doors and windows: dimension, quantity, position | |
7)The materials on the roof and the wall | |
8)Crane need or not. if yes, please tell me the max lifting weight and max lifting height. | |
9) If you have other requirements,please also inform us. | |
10) It is better if you have your own drawings. please send them to me. |

Steel structure workshop | ||||||||
1. Primary Framing | H column and beam | |||||||
2. Secondary Framing | Z and C sections purlin | |||||||
3. Roof and Wall panels | steel sheet and insulated sandwich panels | |||||||
4. Steel Decking Floor | Decking board | |||||||
5.Structural subsystem | Canopies, Fascias, Partitions, etc. | |||||||
6.Mezzanines, Platforms | H beam | |||||||
7.Other Building Accessories | Sliding Doors, Roll Up Doors, Windows, Louvers, etc. | |||||||
Clear span
Clear arched span
Single-slope
Multi-span 1
Multi-span 2
Multi-span 3
Multi Gable
Lean-To
Roof Truss Sytem
Company Profile



Certifications

Exhibition

Customer Recognition



Product packaging

FAQ
Q: Are you trading company or manufacturer ?
A: We have our own steel structure, steel sheet and sandwich panel manufacturing factories. Welcome to our company to see our products and discuss your project.
Q: Can you provide on-site installation service?
A: We can provide Installation guide service based on customers’ request. The shop drawing, installation drawing and video will send to client to help the site erection. If need, our engineer will come to site to guide the installation.
Q. What is the delivery time?
A: It depends on the quantities of order. Generally, the delivery time will be within 25 to 60 days.
Q. How can I get a quotation for my project?
A: Pls no hesitate to send me message here or Email me. I will reply to you ASAP. Welcome to contact me for your building!
A: We have our own steel structure, steel sheet and sandwich panel manufacturing factories. Welcome to our company to see our products and discuss your project.
Q: Can you provide on-site installation service?
A: We can provide Installation guide service based on customers’ request. The shop drawing, installation drawing and video will send to client to help the site erection. If need, our engineer will come to site to guide the installation.
Q. What is the delivery time?
A: It depends on the quantities of order. Generally, the delivery time will be within 25 to 60 days.
Q. How can I get a quotation for my project?
A: Pls no hesitate to send me message here or Email me. I will reply to you ASAP. Welcome to contact me for your building!
Title goes here.
Semi-Automatic PET Bottle Blowing Machine Bottle Making Machine Bottle Moulding Machine
PET Bottle Making Machine is suitable for producing PET plastic containers and bottles in all shapes.
PET Bottle Making Machine is suitable for producing PET plastic containers and bottles in all shapes.
Semi-Automatic PET Bottle Blowing Machine Bottle Making Machine Bottle Moulding Machine
PET Bottle Making Machine is suitable for producing PET plastic containers and bottles in all shapes.
PET Bottle Making Machine is suitable for producing PET plastic containers and bottles in all shapes.
Semi-Automatic PET Bottle Blowing Machine Bottle Making Machine Bottle Moulding Machine
PET Bottle Making Machine is suitable for producing PET plastic containers and bottles in all shapes.
PET Bottle Making Machine is suitable for producing PET plastic containers and bottles in all shapes.
Semi-Automatic PET Bottle Blowing Machine Bottle Making Machine Bottle Moulding Machine
PET Bottle Making Machine is suitable for producing PET plastic containers and bottles in all shapes.
PET Bottle Making Machine is suitable for producing PET plastic containers and bottles in all shapes.
Title goes here.
Semi-Automatic PET Bottle Blowing Machine Bottle Making Machine Bottle Moulding Machine
PET Bottle Making Machine is suitable for producing PET plastic containers and bottles in all shapes.
PET Bottle Making Machine is suitable for producing PET plastic containers and bottles in all shapes.
Title goes here.
Semi-Automatic PET Bottle Blowing Machine Bottle Making Machine Bottle Moulding Machine
PET Bottle Making Machine is suitable for producing PET plastic containers and bottles in all shapes.
PET Bottle Making Machine is suitable for producing PET plastic containers and bottles in all shapes.
We Recommend
New Arrivals
New products from manufacturers at wholesale prices
