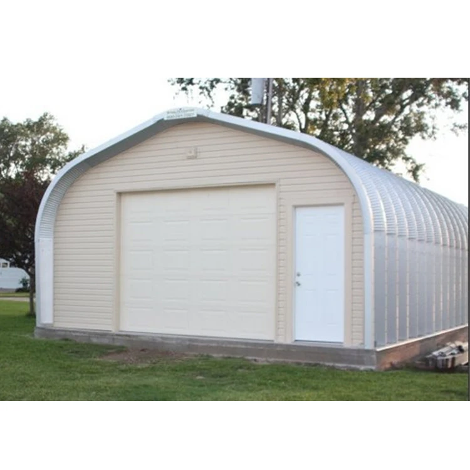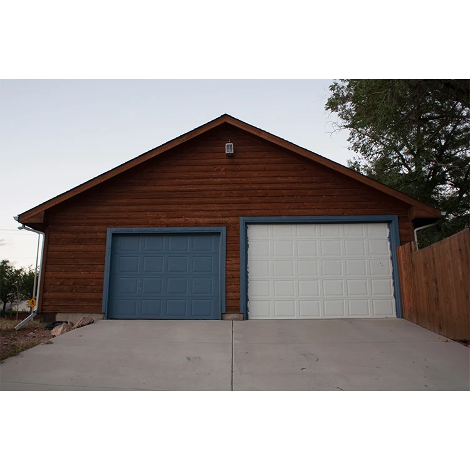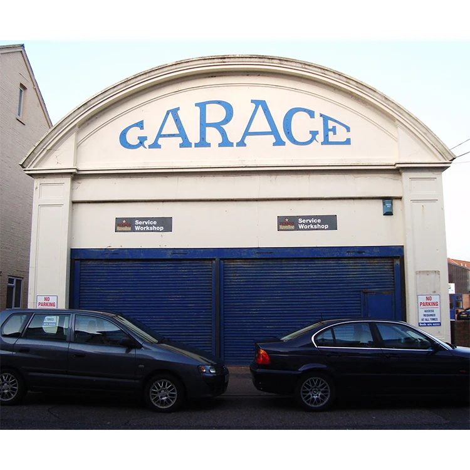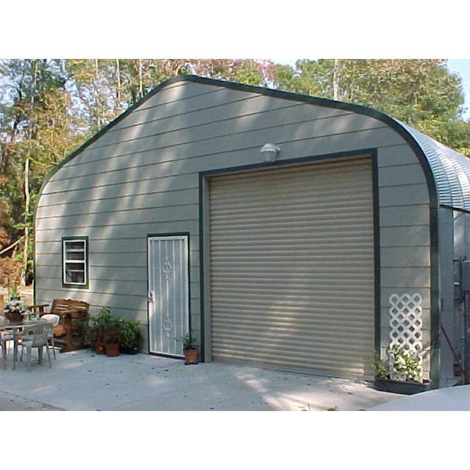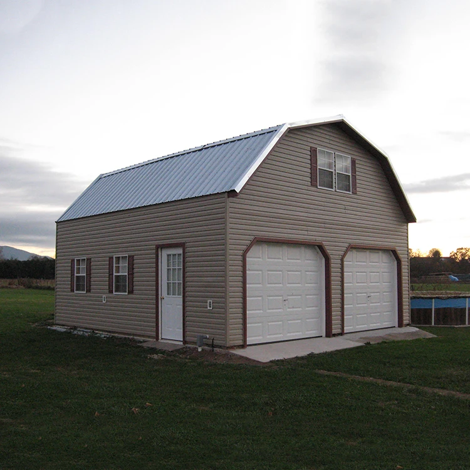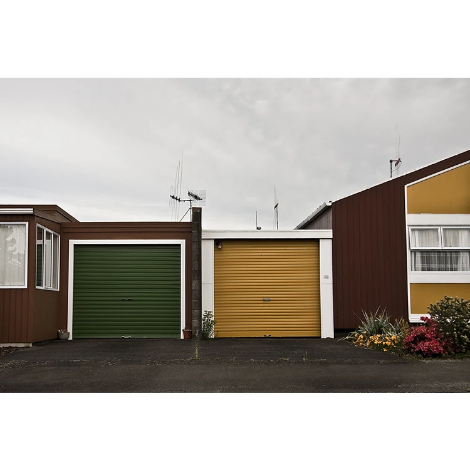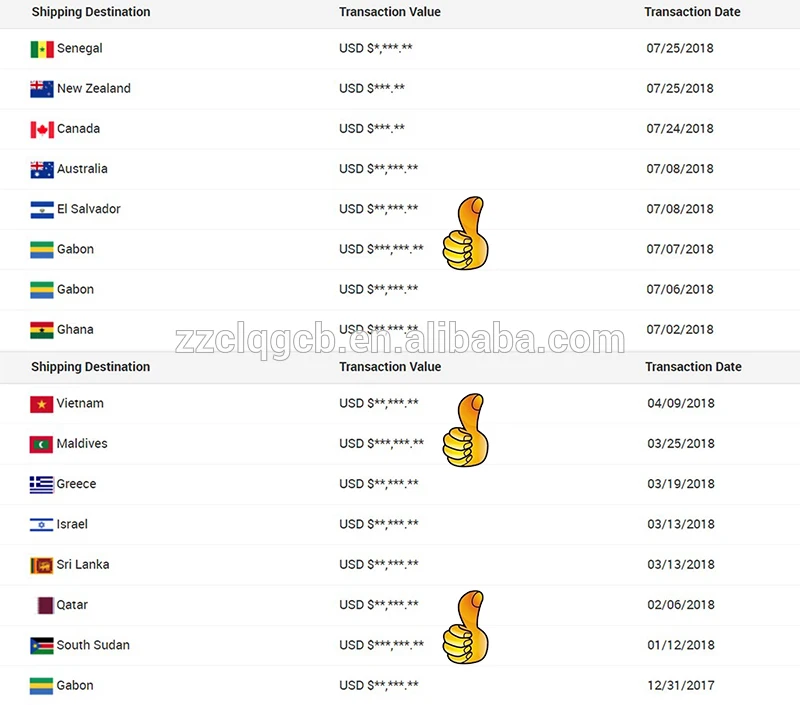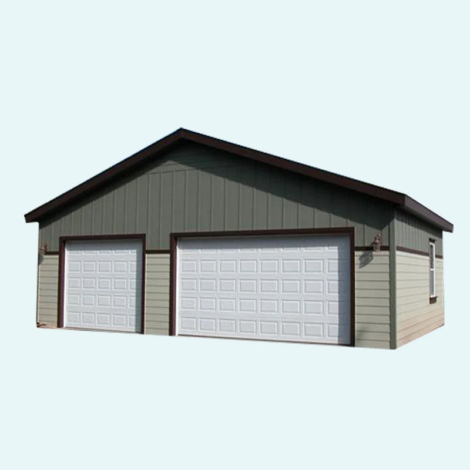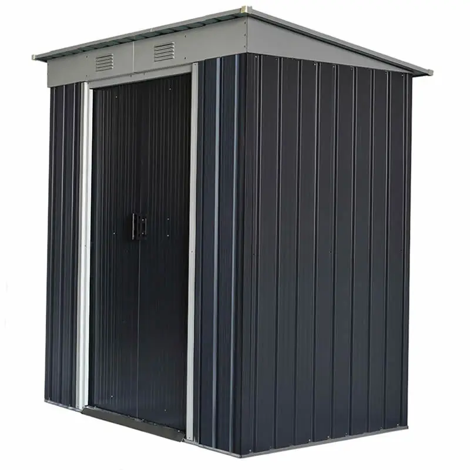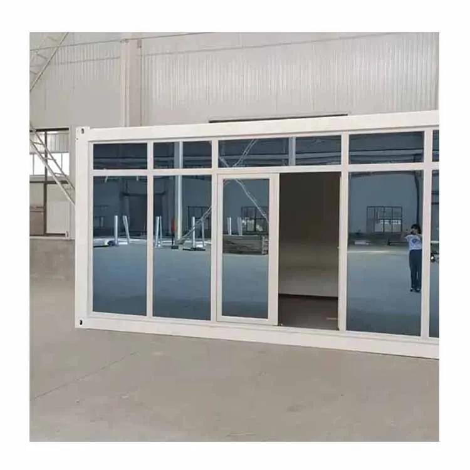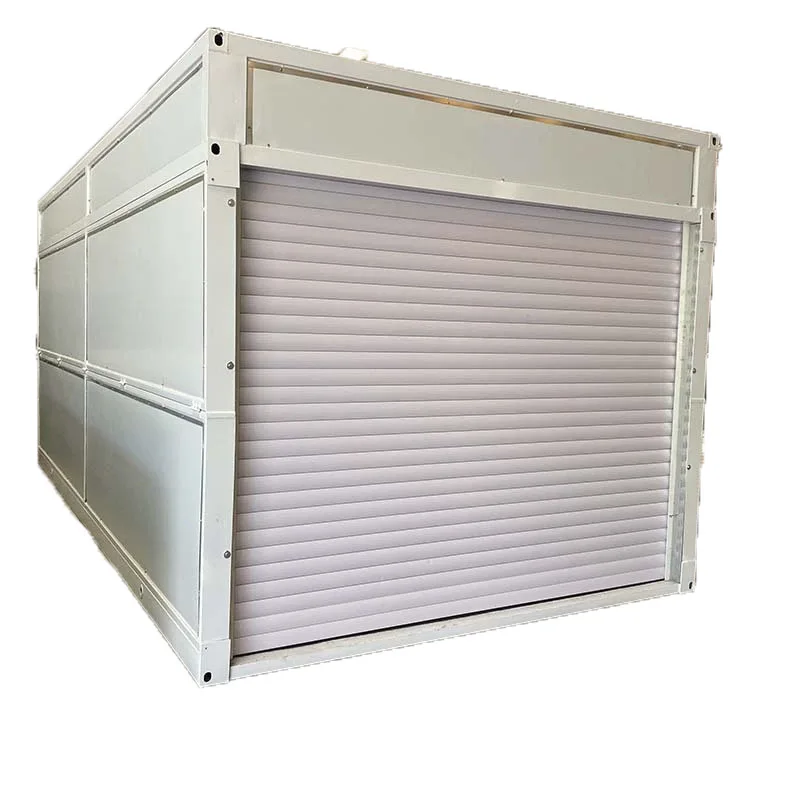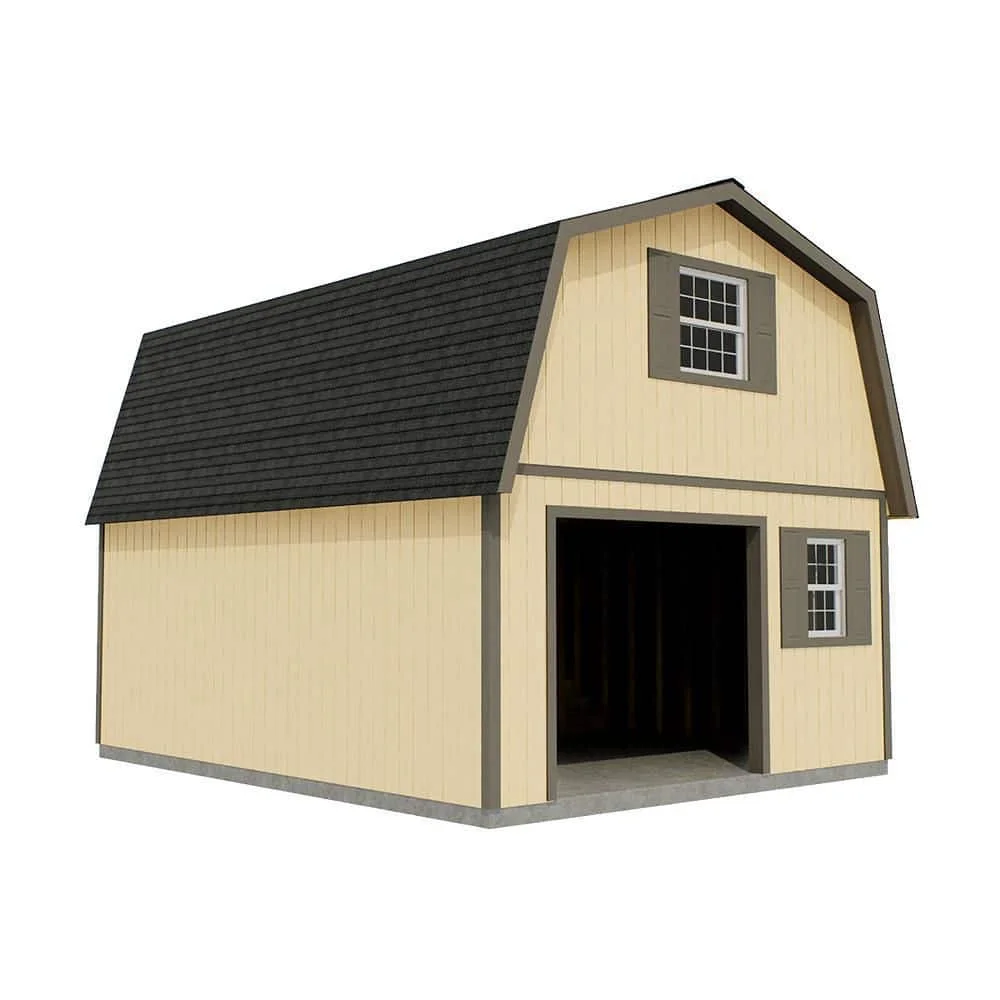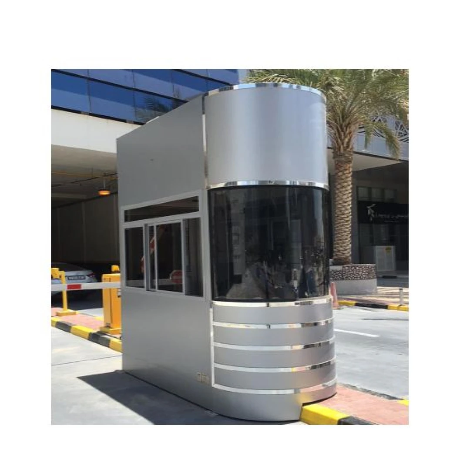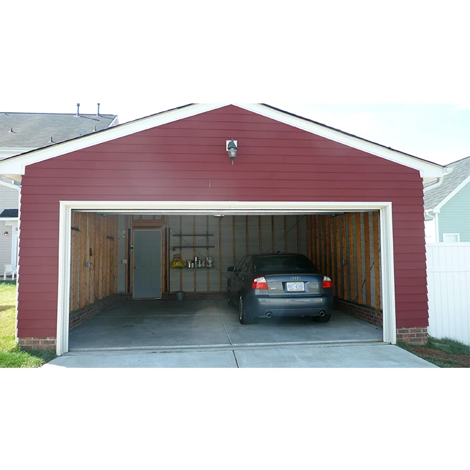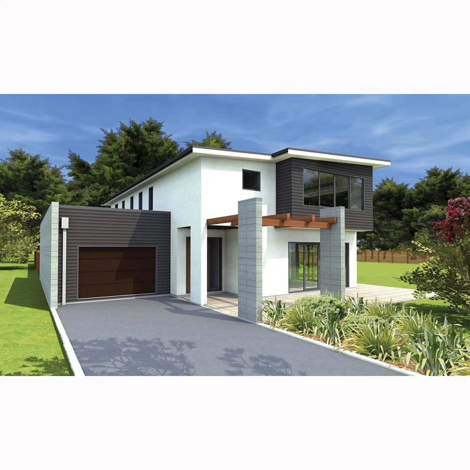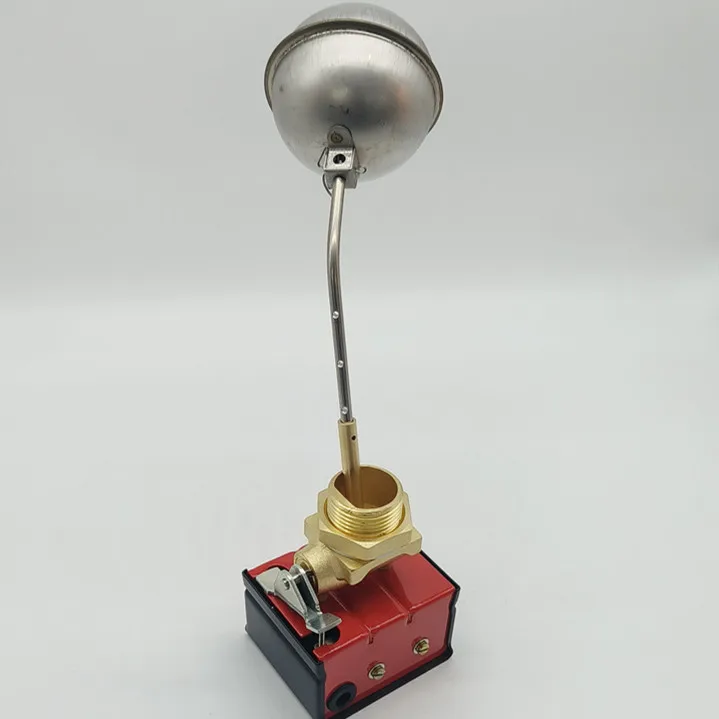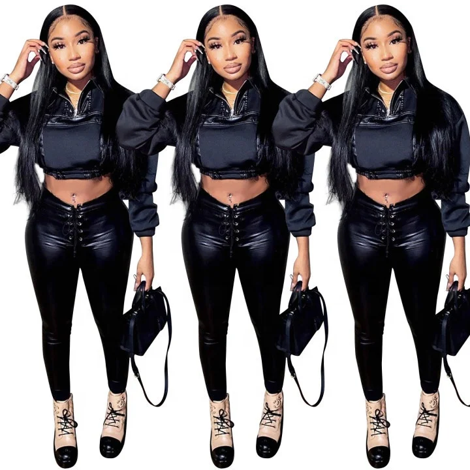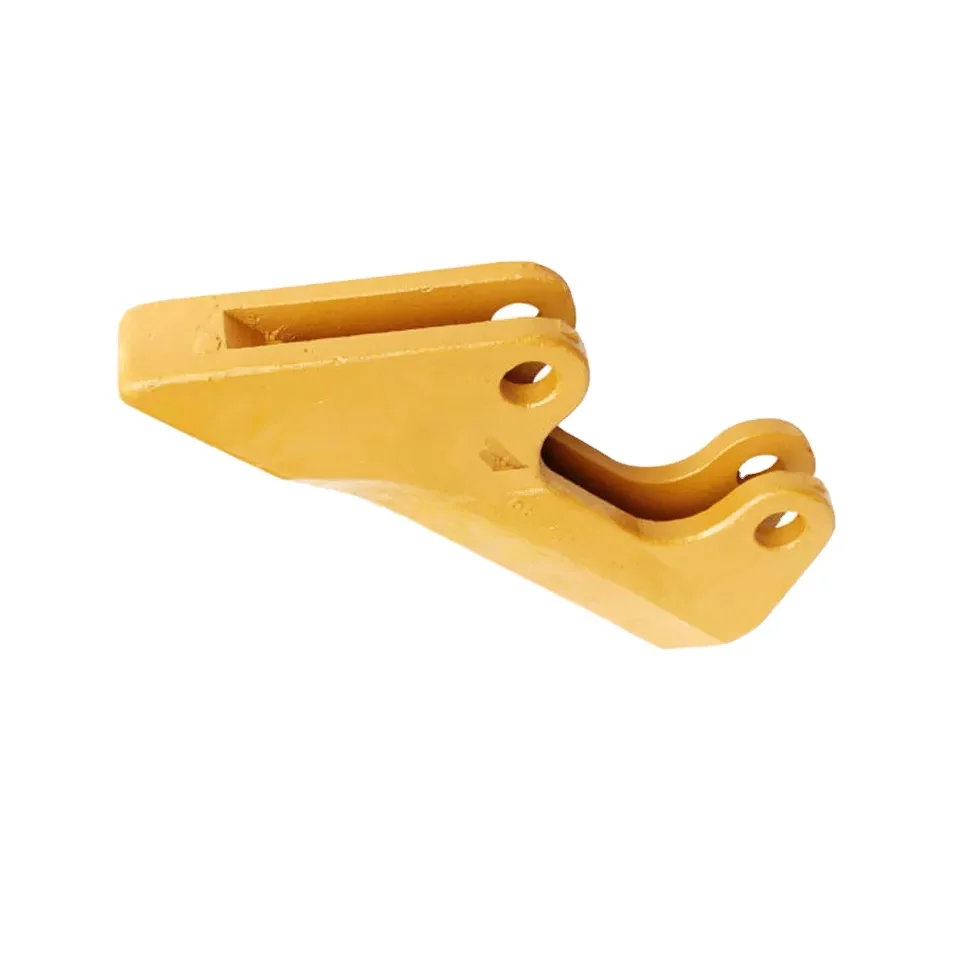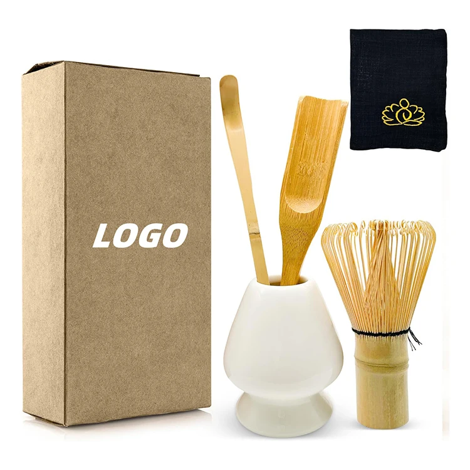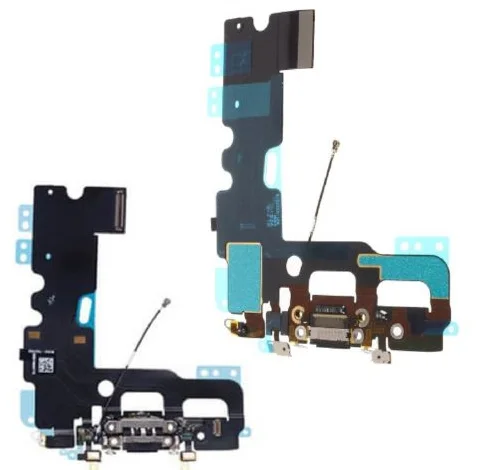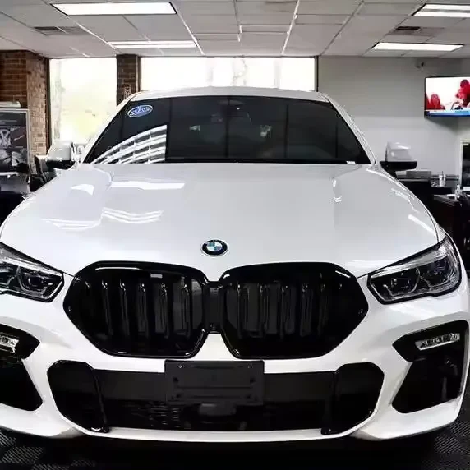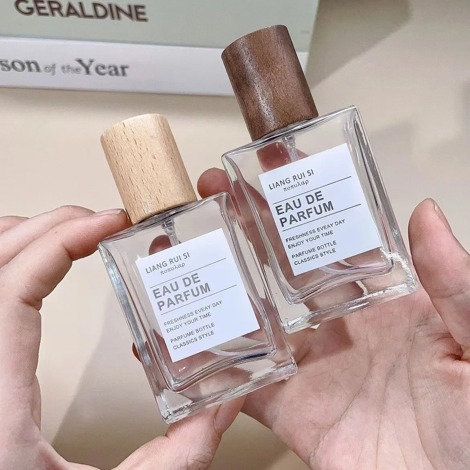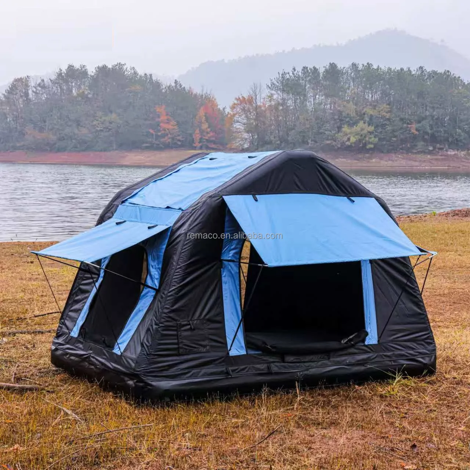Steel carport canopy design sheds garages structure shed | warehouse storage garage
- Category: >>>
- Supplier: Henan Canglong Steel Structure Engineering Co. Ltd.Henan Ltd.
Share on (62246863997):
Product Overview
Description
steel structure car shed/car garage/metal carport
| main steel frame | H section steel beam and columns, painted or galvanized, galvanized C section or steel pipe |
| Secondary frame | hot dip galvanized C purlin , steel bracing , tie bar , knee brace , edge cover etc. |
| Roof panel | EPS sandwich panel,glass fiber sandwich panel,rock wool sandwich panel,and PU sandwich panel or steel sheet |
| Wall panel | Sandwich Panel or Corrugated Steel Sheet |
| Tie Rod | Circular Steel Tube |
| Brace | Round Bar |
| Knee Brace | Angle Steel |
| Roof Gutter | Color Steel Sheet |
| Drawing | We can make the design and quotation according to your require or your drawing |
| Certification | ISO9001:2000,CE. |
Our design team of Canglong Group adopts the international mainstream design software, and carries out design analysis in strict accordance with international standards in the design process of each project. While ensuring the safety, energy saving and high efficiency of buildings, it effectively reduces the material loss and waste of the project and ensures the economic design scheme of each project.

At present, our products have been exported to more than 120 countries in the world, and have been widely recognized.
| Customer evaluation |
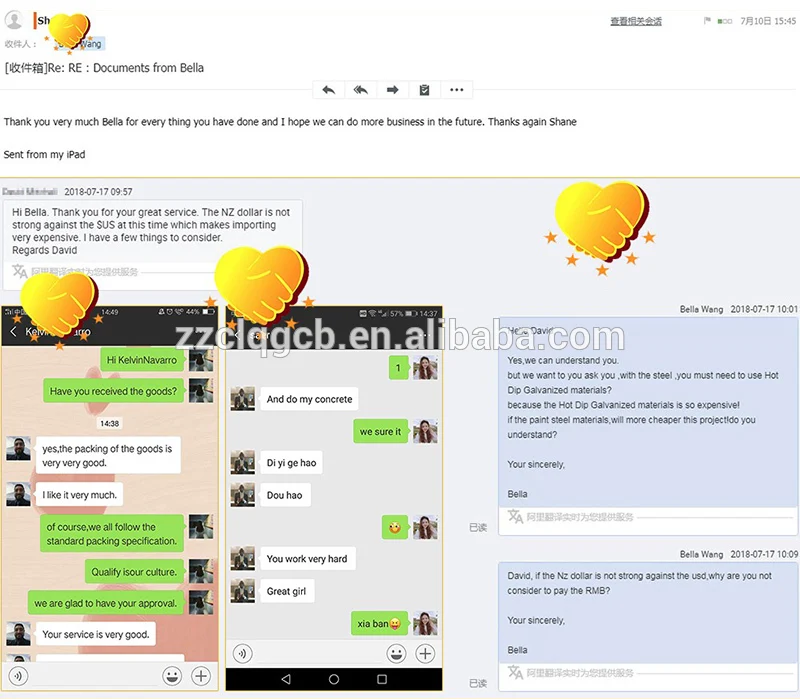
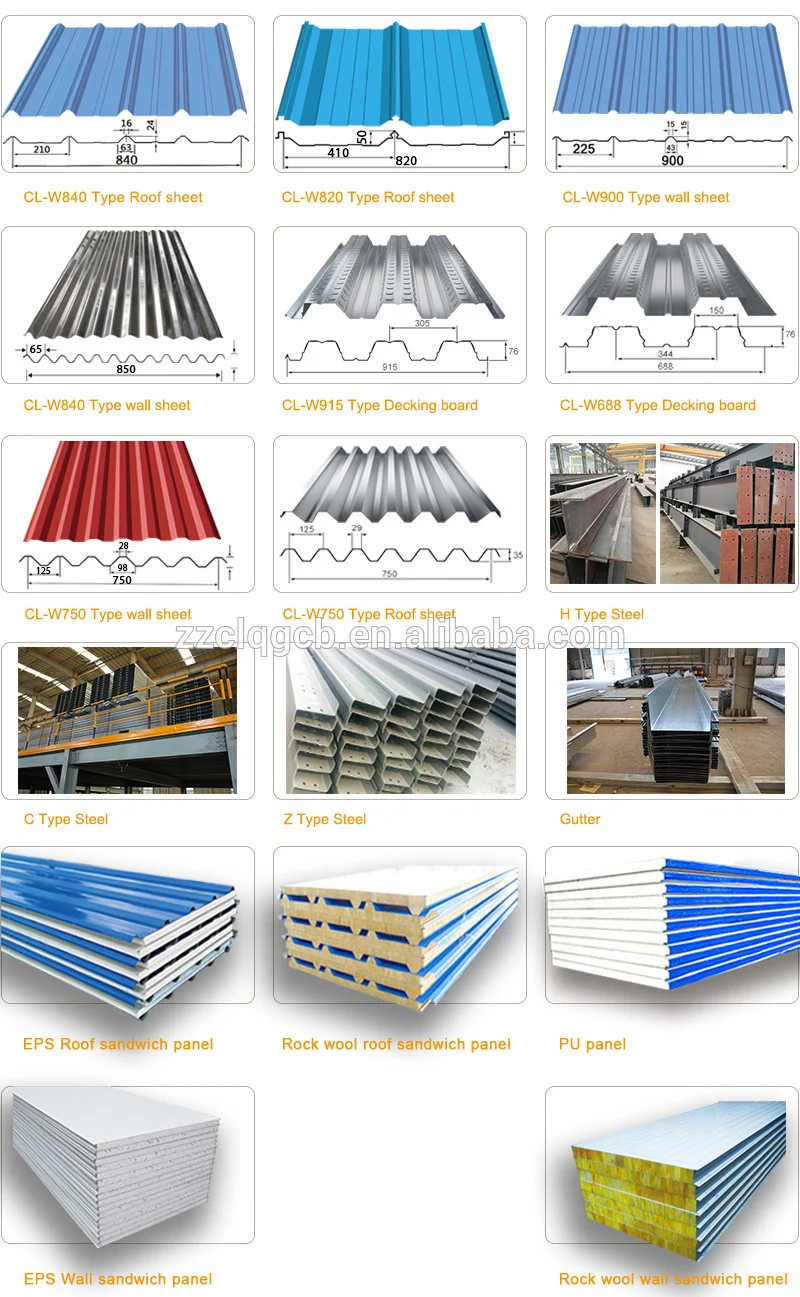
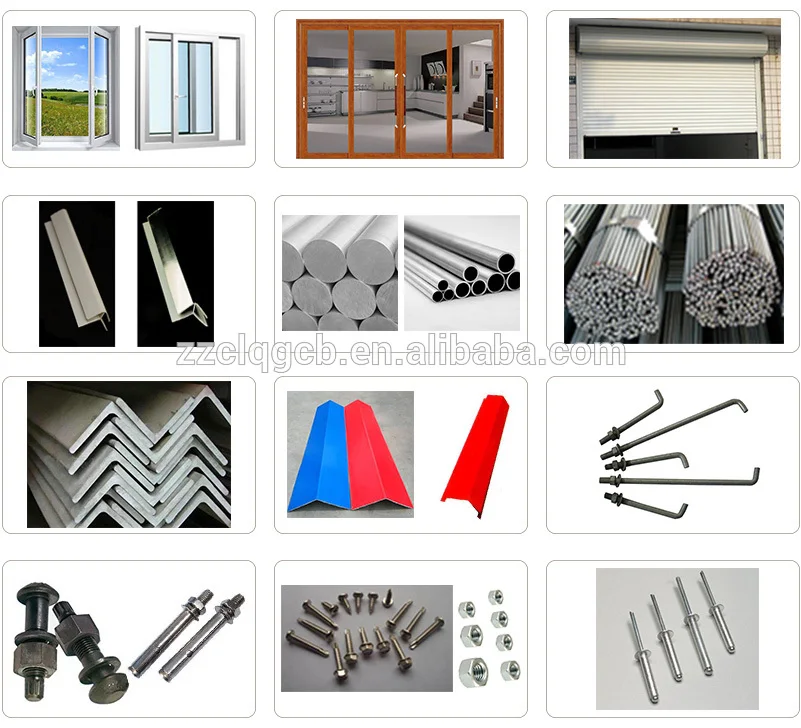

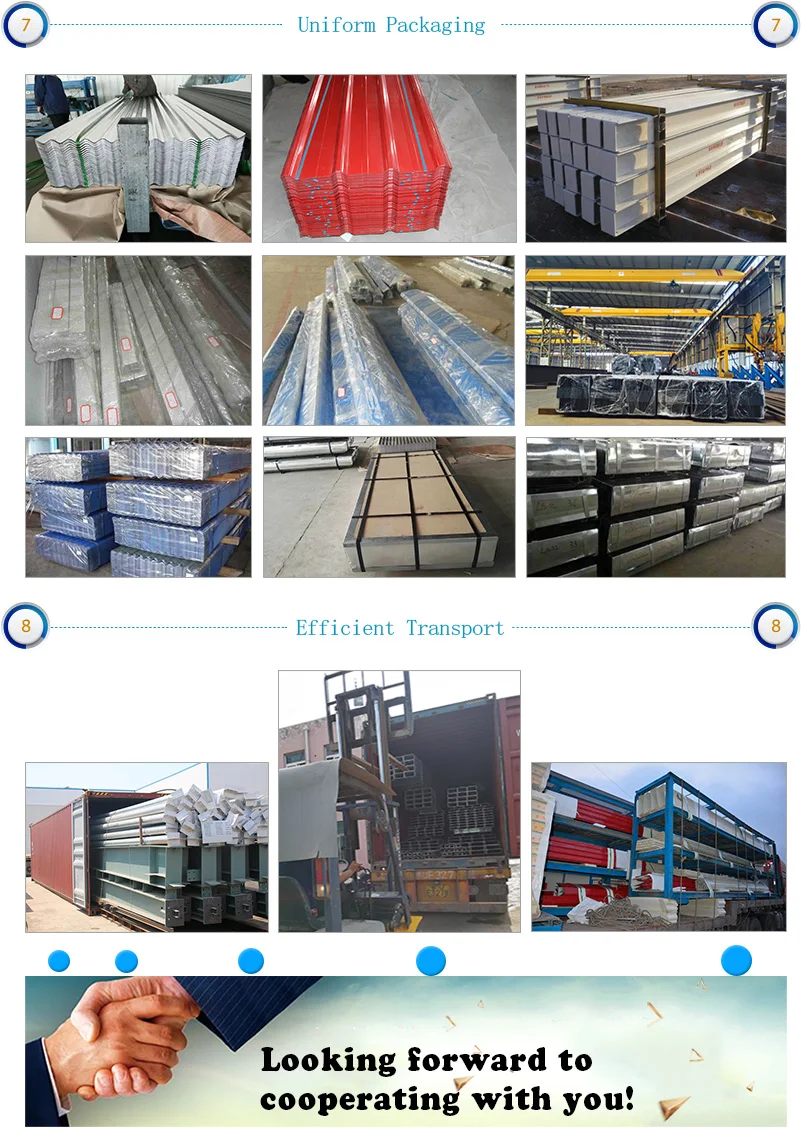
We Recommend
New Arrivals
New products from manufacturers at wholesale prices
