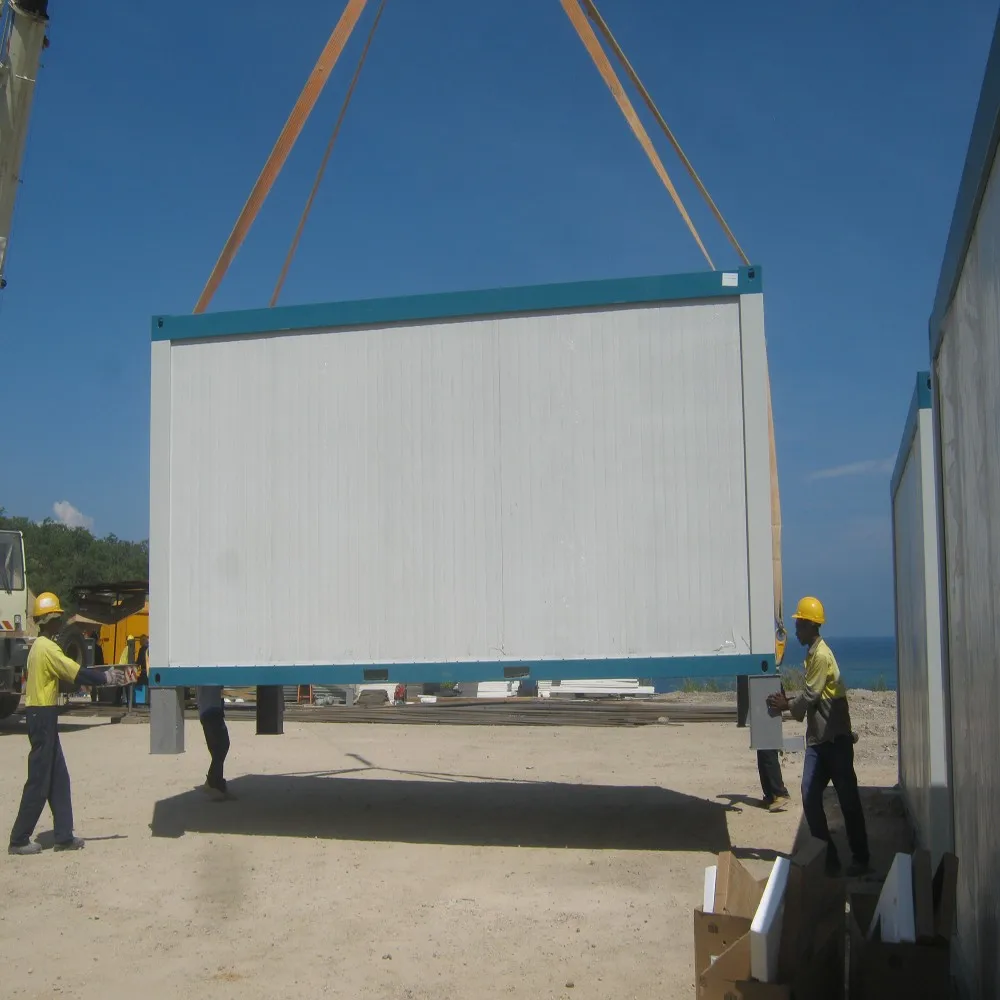3-этажный дом Wellcamp сборные сэндвич-панели конструкции домов
3 850,00-5 699,00 $
Сохранить в закладки 1601364885708:
Profile | 1 | L*W*H(mm) | 6055*2435*2896(Internal 5845*2225*2520) |
2 | Roof Type | Bread roof, with central drainage system for water flow via 4 columns | |
Parameter | 3 | Floor Live Load | 2.0KN/㎡ |
4 | Roof Live Load | 0.5KN/㎡ | |
5 | Wind Load | 0.5KN/㎡ | |
Frame | 6 | Corner Column | Galvanized plate, t=3.0mm, steel profile SGH340 |
7 | Roof Main Beam | Galvanized plate, t=3.0mm, steel profile SGH340 | |
8 | Floor Main Beam | Galvanized plate, t=3.0mm, steel profile SGH340 | |
9 | Roof Second Beam | Steel profile Q235B, high strength | |
10 | Floor Second Beam | Π type high strength, metal code Q345 | |
11 | Coating | Powder coating, coating thickness 80μm, grey white | |
Roof Decoration | 12 | Roof Sheet | Galvalume sheet, white color |
13 | Insulation | Glass wool, density≥14kg/m³ | |
14 | Ceiling | Galvalume sheet, white color | |
Floor Decoration | 15 | Surface | Rubber flooring sheet, marble white color |
16 | Baseplate | 18mm thickness cement board | |
17 | Insulation | Without | |
18 | Underneath Sheet | Without | |
Wall Panel | 19 | Thickness | 75mm thickness sandwich panel Decoration Options: External wall surface: marble stone, metal engraving plate, cement board, water-proof film Partition wall surface: wood plastic plate, PVC gusset plate, wallpaper |
20 | Insulation | Glass wool or rock wool | |
Door | 21 | Size(mm) | Width X Height=840*2035 |
22 | Material | Metal door (Can be aluminum alloy door as option) | |
Window | 23 | Size(mm) | Width X Height=1120*1100 (Can be aluminum alloy window or other size of PVC windows as option) |
24 | Material | PVC sliding window with security bar and window screen | |
25 | Glass | Double glazed | |
Electrics | 26 | Voltage | 220V~240V,50HZ |
27 | Electric Wire | Main circuit BVVB-3*6.0, air conditioner BVVB-3*4.0, socket BVVB-3*2.5, lamp BVVB-3*1.5 | |
28 | DB box | 10 digit unexposed PVC distribution box*1(Including high breaking circuit breaker 10A/1P, high breaking circuit breaker 20A/2P, high breaking circuit breaker 5A/2P, leakage protection circuit breaker 16A/2P, 1 piece each break) | |
29 | Lamp | LED strip lamp(LED 16.5W*2)*2 | |
30 | Socket | Industrial socket(3P/32A)*1, three-pole multi-functional socket (250V 13A)*4, one gang switch*1 | |
31 | Electrics for Units Combination | For standard, using 100*50*1.5mm galvanized metal bridge for keeping outdoor cables, the cables are 3*6mm2 for usual | |
Fittings | 32 | Female Corner | 0.5mm metal sheet, white color |
33 | Wall Channel | 0.7mm metal sheet, white color |
Xiong'an Builders' Home Project | Sanmenxia Yellow River City Project |
Sanmenxia Yellow River City Project | Appearance display of dormitory building |
Новинки товаров от производителей по оптовым ценам














