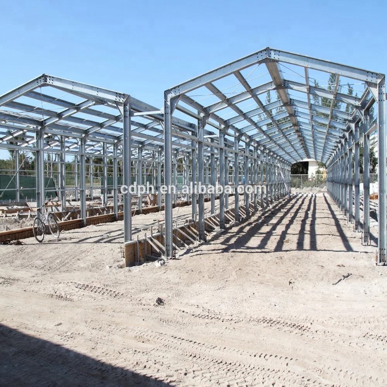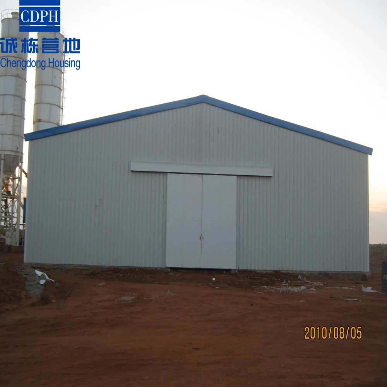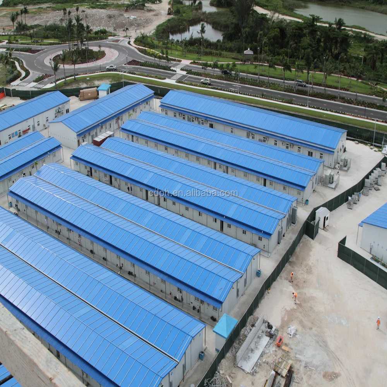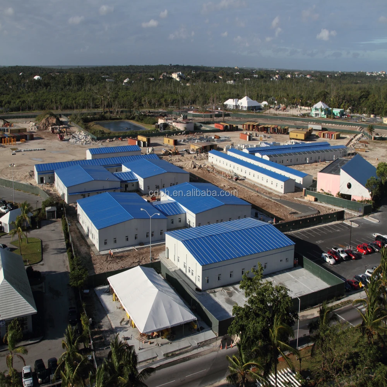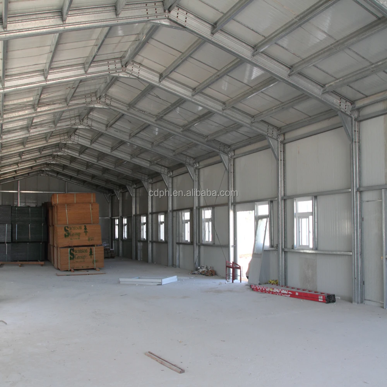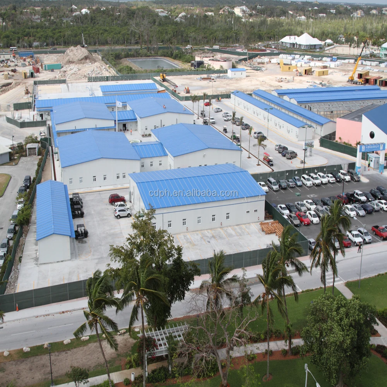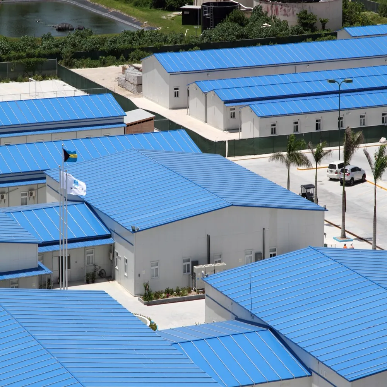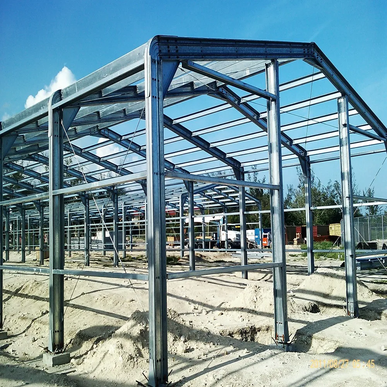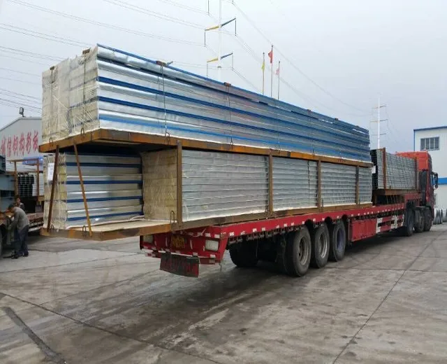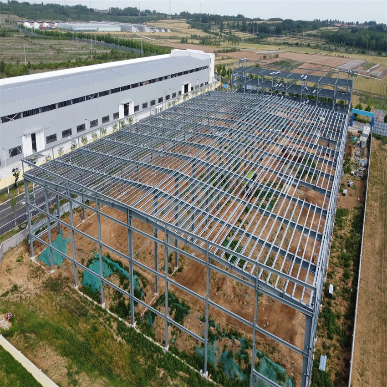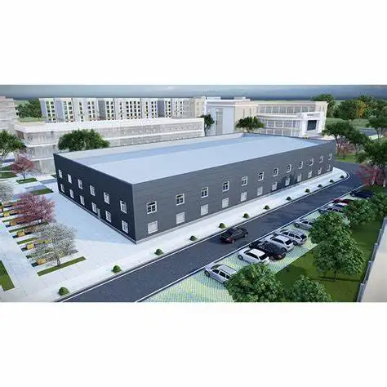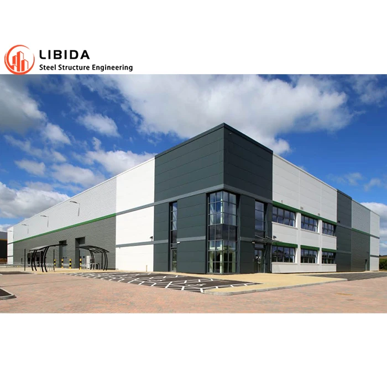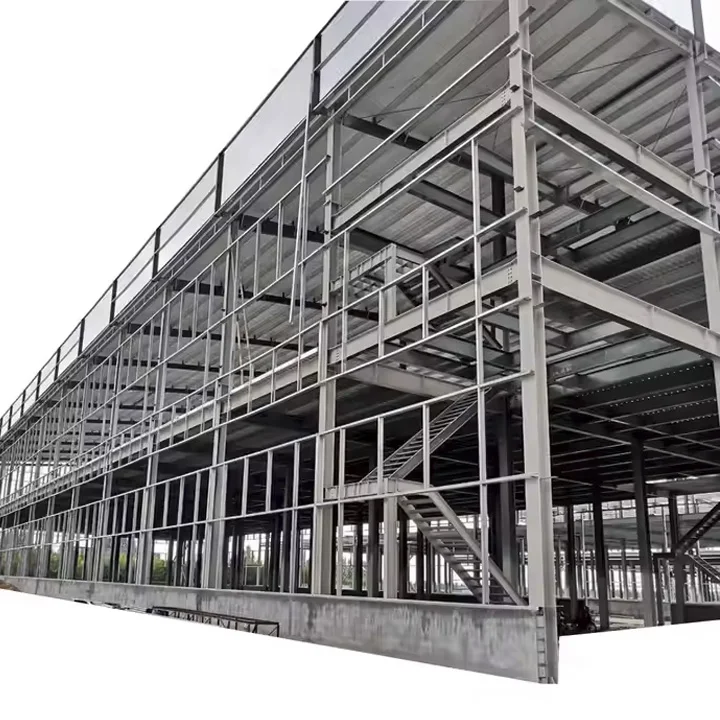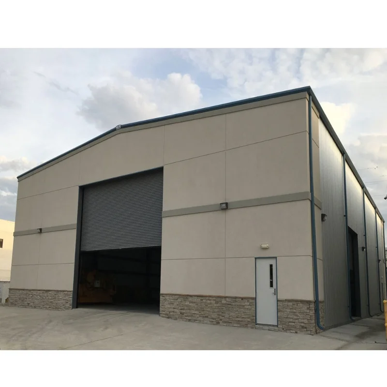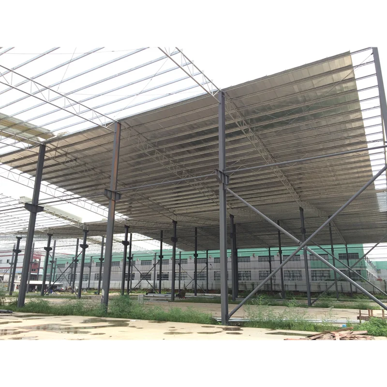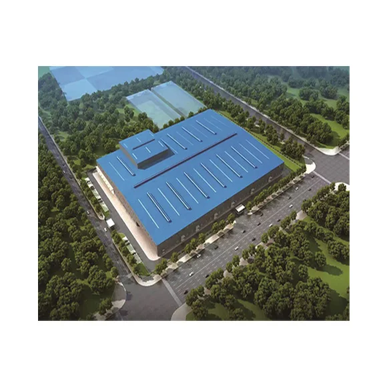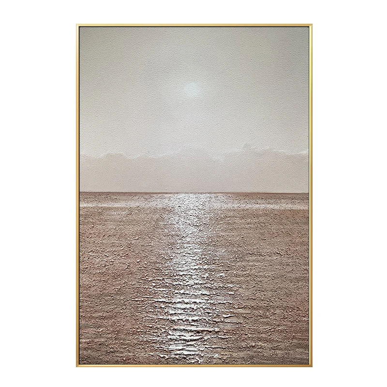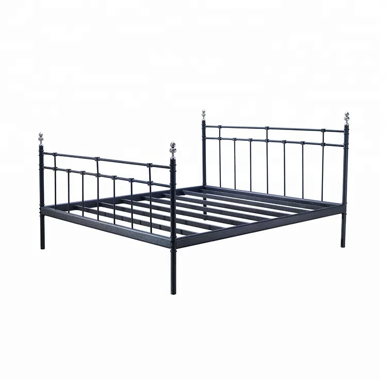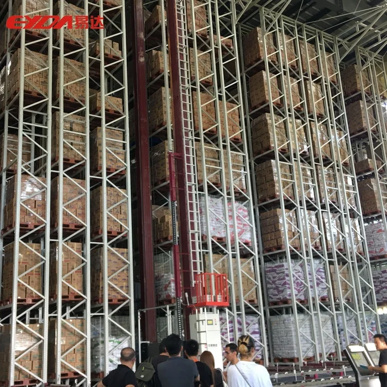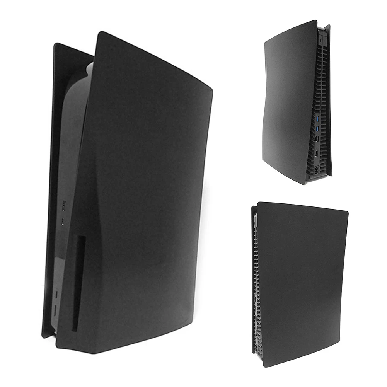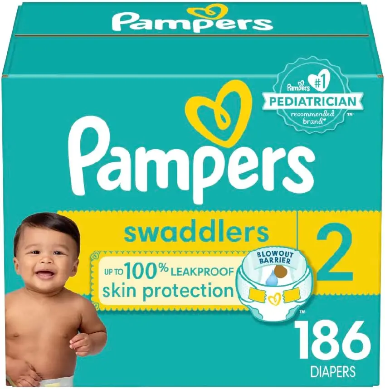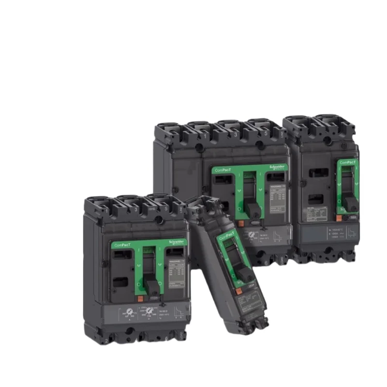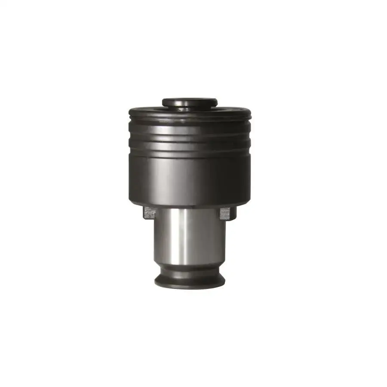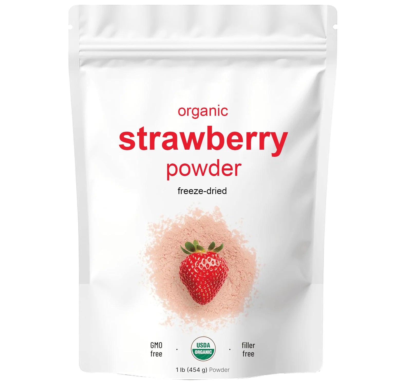Стальной каркас склада небольшой хранения зал гибкая конструкция оцинкованной складское здание
- Категория: Warehouses >>>
- Поставщик: Beijing Chengdong International Modular Housing CorporationBeijing Corporation
Сохранить в закладки 1949391838:
Описание и отзывы
Характеристики
Product Description
The detailed information as follow:
| \t | \t | \t | \t |
| \t | \t | \t | \t |
| \t | \t | \t | |
| \t | \t | \t | |
| \t | \t | \t | |
| \t | \t | \t | \t |
| \t | \t | \t | |
| \t | \t | \t | |
| \t | \t | \t | |
| \t | \t | \t | |
| \t | \t | \t | |
| \t | \t | \t | |
| \t | \t | \t | |
| \t | \t | \t | |
| \t | \t | \t | |
| \t | \t | \t | |
| \t | \t | \t | \t |
| \t | \t | \t | |
| \t | \t | \t | |
| \t | \t | \t | |
| \t | \t | \t | \t |
| \t | \t | \t | |
| \t | \t | \t | |
| \t | \t | \t | |
| \t | \t | \t |
Products
Detailed Images
Packing & Delivery
Packaging Details : Bulk packing. :
Delivery Time : Shipped in 15 days after payment
Steel frame warehouse, small storage hall, flexible design hot galvanized warehouse building.
ZM Type steel frame warehouse is a flexible building for big span construction. The size and layout can be designed as per customers’ requirements and local climate, and the biggest span should be no more than 18m. When delivery, it is knock-down to save space. Based on bolts connection without welding work, it could be assembled and disassembled easily and eight common workers can finish 1000 m2 within 14 days according to instruction and CD.
ZM Type steel frame warehouse is a flexible building for big span construction. The size and layout can be designed as per customers’ requirements and local climate, and the biggest span should be no more than 18m. When delivery, it is knock-down to save space. Based on bolts connection without welding work, it could be assembled and disassembled easily and eight common workers can finish 1000 m2 within 14 days according to instruction and CD.
Our Company
CDPH Beijing Chengdong International Modular Housing Corporation is aspecialized in Designing,Manufacturing, Marketing and Construction of prefabricated houses.Establish in 1998, Beijing Chengdong forges ahead, continues to make breakthroughs and has now successfully provided thousands of camp construction in more than 100countries,including camp planning,building design ,house industrial production,transportation,on-site installation,interior decoration,camp facilities,etc.
Похожие товары
Предварительно спроектированный Металлический Стальной склад для хранения
35,00-55,00 $
Новый стиль сборных домов склад и Склад стальных конструкций
25,20-52,20 $
Быстрая установка сборных складов стальных конструкций складских зданий для продажи
28,00-68,00 $
Лучшие продажи стерильных стальных складов для фармацевтического производства конструкций склада сборных
20,00-25,00 $
Дешевый недорогой сборный склад сборные стальные конструкции стальное складское здание
25,00-45,00 $
Склад сборный промышленный готовый склад для мастерской
30,90-59,90 $
Прочный высококачественный сборный стальной контейнер для дома и складов прочный долговечный
45,00-150,00 $
Новые поступления
Новинки товаров от производителей по оптовым ценам
Светлая Золотая морская солнечная энергия ландшафтное украшение постмодерн минималистский стиль чистая ручная роспись маслом 24x3 1 дюйм/60x80
35-53 $
Европейские антикварные простой Последние двойной металлической кровати
Автоматизированная складская система автоматического хранения в Гуанчжоу Eyda с эффективными стеллажами и
10 000-35 000 $
Декоративный чехол для PS5 Сменный Чехол консоли пластины Playstation5 пылезащитный с защитой от царапин
7,50-7,70 $
Лучшее качество детские подгузники для сухих подгузников новорожденных размер 2 4 и большие доставка или
3 $
Выключатель для формованного корпуса Schneider NSX100N 50KA AC 3P3D 25A TMD новая модель C10N3TM025
Буф2-.. М .. Краны
Оптовая продажа высококачественный сублимированный клубничный порошок Заводская поставка
5,50-6,40 $
